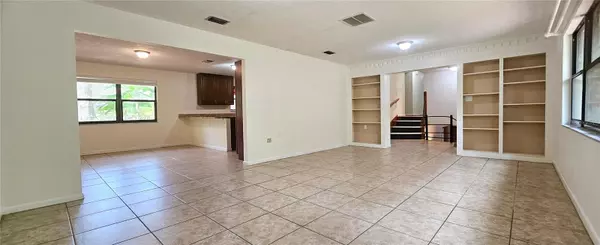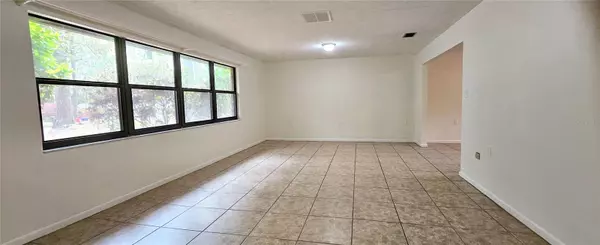$415,000
$449,000
7.6%For more information regarding the value of a property, please contact us for a free consultation.
1414 NW 35TH TER Gainesville, FL 32605
6 Beds
3 Baths
2,934 SqFt
Key Details
Sold Price $415,000
Property Type Single Family Home
Sub Type Single Family Residence
Listing Status Sold
Purchase Type For Sale
Square Footage 2,934 sqft
Price per Sqft $141
Subdivision Westwood Hills
MLS Listing ID GC520025
Sold Date 05/31/24
Bedrooms 6
Full Baths 3
Construction Status Inspections
HOA Y/N No
Originating Board Stellar MLS
Year Built 1970
Annual Tax Amount $25
Lot Size 0.400 Acres
Acres 0.4
Property Description
You will love this one-of-a-kind, mid-century-modern home. It's made of quality solid brick construction, on .4 acres and centrally-located in the heart of NW Gainesville. In total, there are 6 comfortable bedrooms, along with 3 full baths in a two-story home of 2,934 square feet. All of that space in a residential area so convenient to UF is a rare find. (It's also easily accessible to Santa Fe college.)
The neighborhood of Westwood Hills is a private sanctuary of large homes on large lots with gentle rolling hills along a tree-lined street. Seriously.
You'll enjoy the wonderful, sun-filled living room along with the refreshing natural light throughout this spacious home. The tremendous backyard features mature, native vegetation. The school zoning is excellent (B+, B+, A). The home is so convenient, it's walkable and bike-able to Publix, Westside Park, Fresh Market, multiple bakeries, multiple restaurants, shopping, CVS, Thornbrook Village, multiple pet stores, and more.
The luxurious upgraded kitchen is expertly designed for entertaining. The expansive kitchen opens to the dining room with built-in corner cabinet for serving. Desirable features of the kitchen include the granite countertops and rich wood cabinetry and window overlooking the backyard. And the tile floors are well kept and easy to clean. The windows are all double-pained and energy efficient. No carpet! Wood vinyl plank and tile only. Spacious walk-in storage pantry. The updated faux wood blinds are all easy-lift.
Each of the upstairs and downstairs bedrooms are comfortable and large, and you'll have two separate living areas. This includes the primary bedroom suite upstairs with walk-in closet and en-suite bathroom, as well as a large downstairs bedroom with its own private entrance on the back of the house. This space could also be ideal for a second living room, office, rec room, in-law suite and more.
One beautiful feature is the outdoor patio; it's barbecue ready and includes a bricked-in grilling area. You'll appreciate watching the sun setting over your expansive backyard while you cook or just relax in your secluded retreat.
The finished garage gives the home a large amount of storage space. Plus, the home is installed with a whole-house generator, which comes on automatically if the power ever goes out. It will supply three-to-five days of electricity and hot water!
It's perfectly priced to sell and move-in ready. So bring your favorite realtor or contact the listing agent to see this home today!
PS— Because the seller is a nonprofit organization, the home is tax-exempt… That means that you won't pay ANY taxes for the remainder of 2024!
Location
State FL
County Alachua
Community Westwood Hills
Zoning RSF1
Rooms
Other Rooms Den/Library/Office, Family Room, Great Room, Inside Utility
Interior
Interior Features Built-in Features, Ceiling Fans(s), Eat-in Kitchen, PrimaryBedroom Upstairs, Solid Surface Counters, Solid Wood Cabinets, Split Bedroom, Stone Counters, Thermostat, Walk-In Closet(s), Window Treatments
Heating Electric
Cooling Central Air
Flooring Luxury Vinyl, Tile
Fireplace false
Appliance Cooktop, Dishwasher, Disposal, Electric Water Heater, Exhaust Fan, Ice Maker, Range Hood
Laundry Electric Dryer Hookup, Inside, Laundry Room, Washer Hookup
Exterior
Exterior Feature French Doors, Lighting, Outdoor Grill, Private Mailbox, Rain Gutters, Sidewalk, Sliding Doors, Storage
Utilities Available Cable Connected, Electricity Connected, Public, Sewer Connected, Water Connected
Roof Type Shingle
Porch Rear Porch
Garage false
Private Pool No
Building
Lot Description Rolling Slope
Entry Level Two
Foundation Slab
Lot Size Range 1/4 to less than 1/2
Sewer Public Sewer
Water Public
Architectural Style Mid-Century Modern
Structure Type Brick
New Construction false
Construction Status Inspections
Schools
Elementary Schools Littlewood Elementary School-Al
Middle Schools Westwood Middle School-Al
High Schools F. W. Buchholz High School-Al
Others
Senior Community No
Ownership Fee Simple
Acceptable Financing Cash, Conventional, FHA, VA Loan
Listing Terms Cash, Conventional, FHA, VA Loan
Special Listing Condition None
Read Less
Want to know what your home might be worth? Contact us for a FREE valuation!

Our team is ready to help you sell your home for the highest possible price ASAP

© 2024 My Florida Regional MLS DBA Stellar MLS. All Rights Reserved.
Bought with RE/MAX PROFESSIONALS






